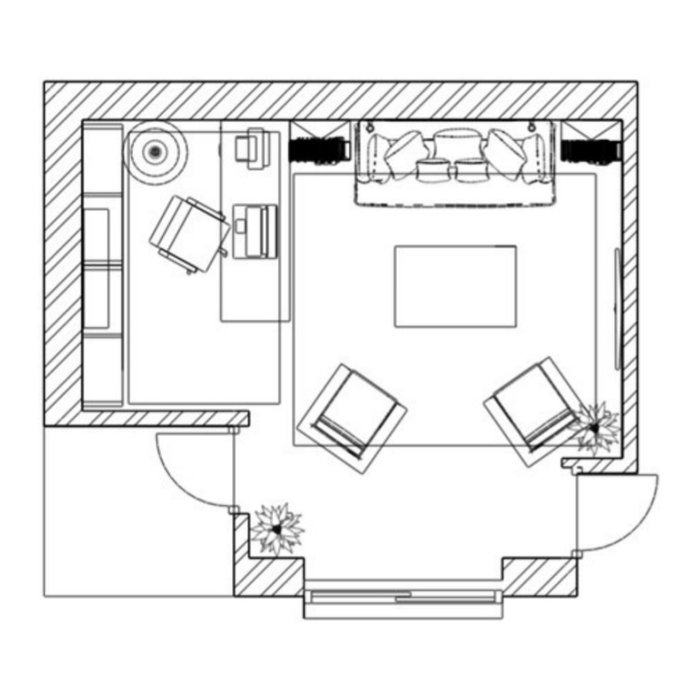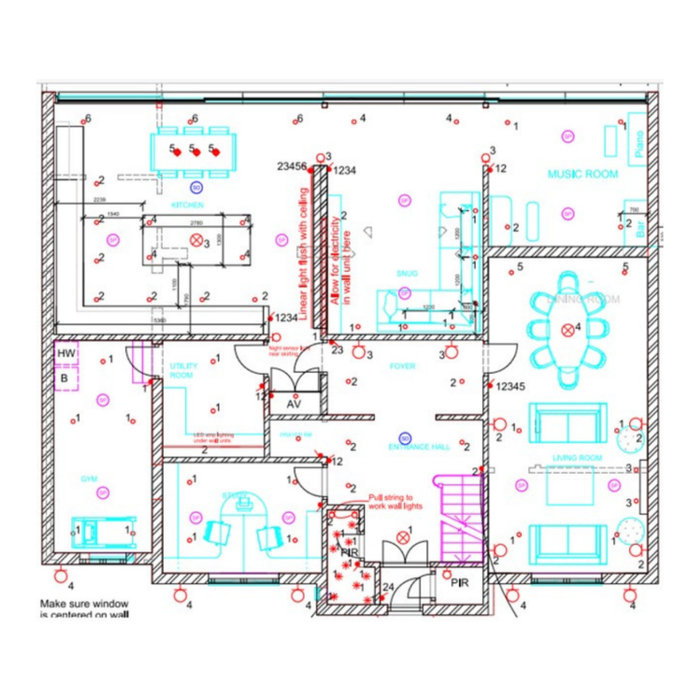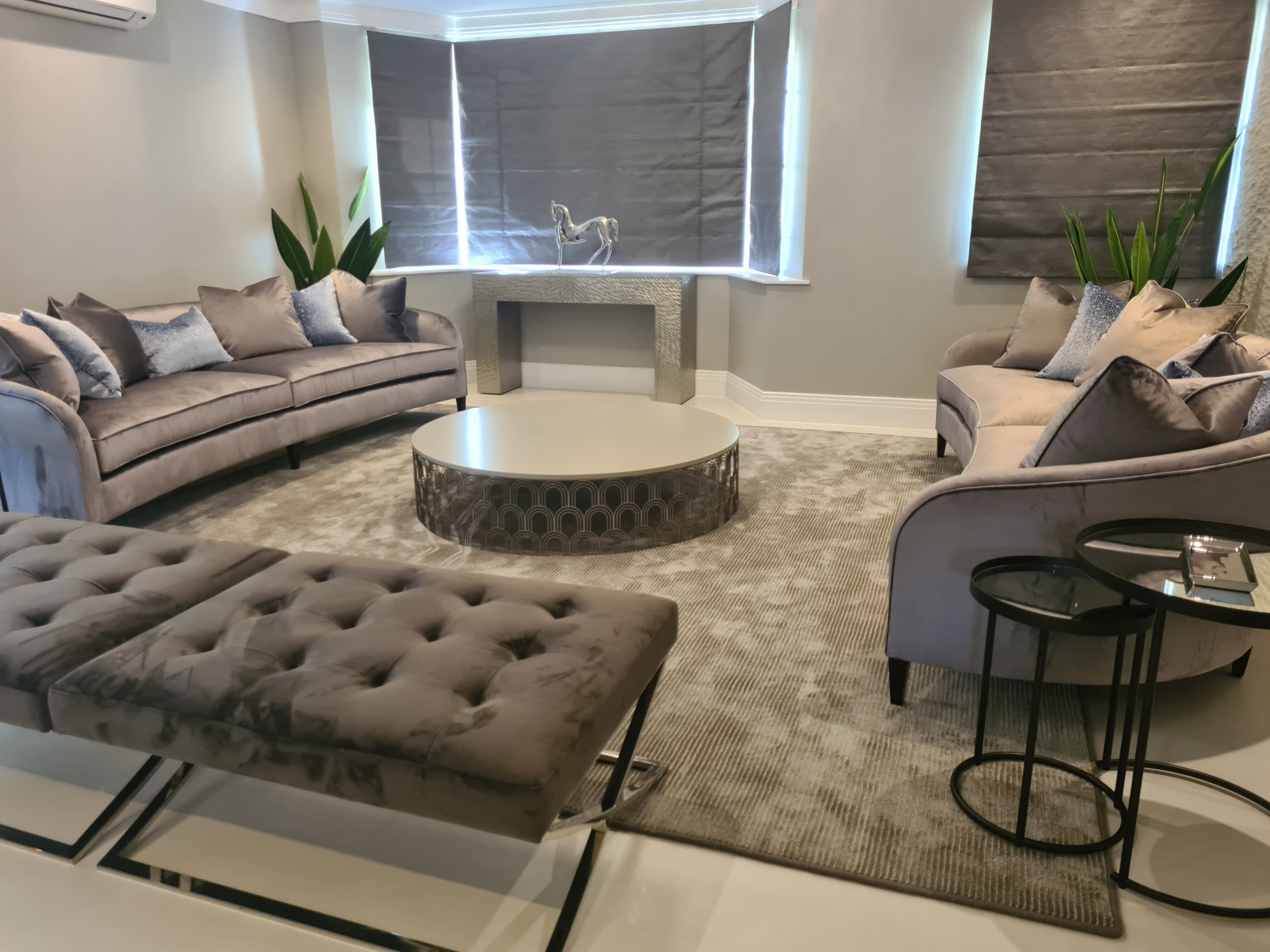Services
STAGE 1
Drafting and Furniture Plans

First we would redraw the plans and draw various furniture layouts to show the best options that work with the space according to the clients brief. Normally a few options are shown and the client would choose their favourite layout. Sometime a client would love a design on one layout and parts of another, so we can simply make a new plan with both areas in mind. Moving a door, or making it swing another way can make all the difference to a room so everything is taken in to account.
STAGE 2
Electrical Plans

The electrical layout is crucial once the furniture plan has been confirmed. The lighting could be wall lights, pendants, spots or even floor lights depending on the mood and feel of the room, and the electrical sockets are all positioned carefully and practically. Circuits are also suggested to create moods. Nowadays plenty of homes are becoming smart homes so these electrical layout is also compatible with smart systems.
STAGE 3
Mood and Concept Boards

Creating a mood board really helps the client visualise the full concept of the room. Colour combinations, fabrics, textures, soft and hard furniture are all mixed together to create a room scheme.
STAGE 4
3D Visuals

Visuals are a brilliant way of showing the client the 3D view. Not only does this help the client imagine the space with the new design, but it also shows the real fabric and colours that were chosen. This extra service offered by Bandini is a real plus point.

Stage 5
This stage involves sourcing all the relevant furniture and accessories, selecting fabrics and finishes to make the theme work, ordering and chasing suppliers and managing the project. Some clients only require an interior design consultation, whereas others may required the full house renovation to be interior designed.
Services include
- Floor plans and furniture layouts
- Online Interior Design Service
- Interior Design & Styling
- Project Management
- Electrical plans
- Lighting Design and sourcing
- Home office Design
- Mood Boards and colour schemes
- 3D Visuals
- Bathroom Design
- Bespoke Furniture
